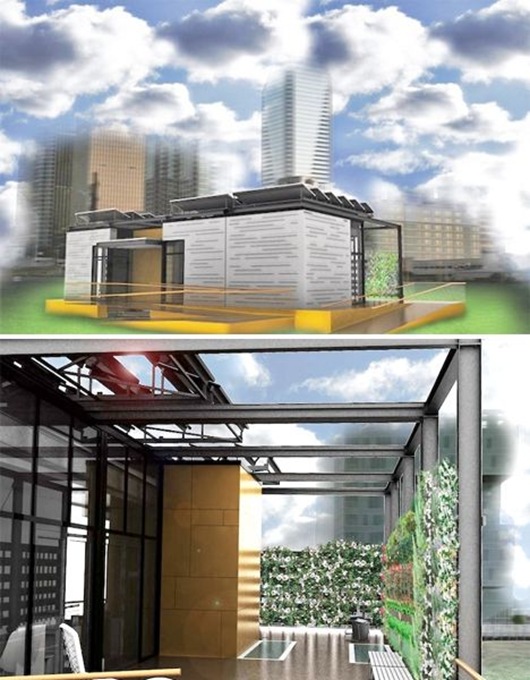
Green roofs, energy-conserving facade designs, natural ventilation and lots of living plants are just a few ways in which architects are infusing sustainability into all sorts of new building projects around the world. These 12 examples are futuristic concepts as well as structures that are actually being built, including vertical farm towers, biosphere offices, and air pollution-cleaning towers.
1. Avis Magica Tower, Miami, USA
A 120-meter-tall tower envisioned for Miami features energy-generating ‘feathers’, an aquarium and an artificial ‘ecosystem’ full of nature that would provide lots of oxygen to the city. Avis Magica was conceptualized for a competition to build an iconic structure addressing urban pollution. The living tower is filled with plants, water, birds and insects.
2. Jinshui Science Park Concept, China
Sustainability is a major element of the new Jinshui Science and Technology Park in Zhengzhou, China, by GDS Architects. The concept consists of nine 11 to 13-story structures, all designed with energy efficiency in mind using a double-skin facade of glass and horizontal sunshades which provide ventilation and natural day-lighting while also helping to regulate temperature. Each tower will have photovoltaic panels on the roof and walls to generate energy.
3. Ecorium Eco-Park by Samoo Architects, Korea
Part of the government-funded Ecoplex in Korea is an ‘ecorium’ designed by Samoo Architects and Engineers with Grimshaw Architects, featuring wedge-shaped greenhouses offering climate zones that range from tropical to polar. The greenhouses feature natural ventilation and gathered rainwater for irrigation. Most importantly, they preserve and restore the ecology of five total climates, including Korea’s own temperate zone.
4. Energy-Generating Building Concept for Kazakhstan
Modern, sustainable architecture will be coming to Kazakhstan in a big way in 2017, with the capital city of Astana hosting that year’s World Expo. Forty-six designs have been unveiled for the site master plans by architecture firms around the world, on the theme of ‘Future Energy.’ Each concept presents a unique perspective on green architecture that creates its own energy and uses it as efficiently as possible, including this futuristic rendering by Studio Pei-Zhu & Slab Architecture.
5. Soft Infrastructure for New York City, USA
Not so much architecture as sustainable city planning, this concept could help protect New York City from future storms using ‘soft infrastructure’ like wetlands and green roofs. A group of architecture firms has called for the use of natural resources to help mitigate the risks of flooding, to “deal with storms instead of fortify itself against them,” basically allowing water to come into select areas of the city. Other things that would help include porous pavement, the relocation of utility infrastructure to waterproof vaults, and more greenery for absorbing and storing rainwater.
6. Biosphere Greenhouses, Seattle, USA
Amazon’s new Seattle headquarters will include three incredible biosphere greenhouses which will serve as plant- and light-filled offices surrounded by public space and lush landscaping. If more offices looked like this, revolving around nature, we’d probably all be a lot more productive and relaxed.
7. Green-Roofed Solar-Powered Taichung Culture Centre, Taiwan
With a green roof, a vast solar power array and an elongated shape to create a natural breeze, the Taichung Culture Centre by Dinkoff Architects and Engineers takes advantage of natural means of temperature control and energy generation. The building includes a fine arts museum and a public library, with aesthetics that echo the region’s abandoned runways.
8. Urban Eden Net-Zero Solar-Powered House, Charlotte, USA
Imagine if all freestanding homes were net zero, producing all of the energy and water that they need to get by on their own. This design by UNC Charlotte for the 2013 Solar Decathlon illustrates such a possibility with a small solar-powered home that can be ‘planted like a tree in any city.’ The modular home features wrap-around living walls that add shade and privacy while also providing a place to grow food.
9. SOHO Hailun Plaza Tower, Shanghai, China
A high-tech facade that mimics dragon skin makes the SOHO Hailun Plaza Tower quite an eye-catching addition to Shanghai. Like many skins, this one helps direct sunlight to prevent the building from overheating and reduce cooling costs. Various low-rise portions of the building that extend from the main tower feature accessible green roofs.
10. Dynamic Vertical Farm Networks for China
The available land to grow food in China is ever-decreasing as the country’s population grows, putting a squeeze on resources. One solution is vertical farming, and this concept from JAPA Architects could produce crops year-round while supporting the local economy. The spiralling tower is made of lightweight metals, inspired by terraced rice farming techniques in China. The food is grown using hydroponic methods and rotated throughout the year, with each circular level also rotated to follow the movements of the sun.
11. The Learning Hub, Singapore
Singapore’s ‘Learning Hub’ designed by Thomas Heatherwick of the UK features 55 stacked classrooms designed in a ‘cornerless’ fashion that does away with the conventional teacher-in-the-front setup. It’s full of green spaces, including gardens on some of the classroom levels, and lots of natural light. It received the BCA Green Mark Platinum Award for sustainability from the Singaporean government.
12. Eco-Aquaponic House by Michael Jantzen
Starting an urban farm is usually quite a large, labour-intensive undertaking, but what if it were as easy as having a prefabricated structure delivered to a chosen site? Michael Jantzen envisions the Eco-Aquaponic House, a cylindrical steel structure that creates a self-sustaining environment for growing fish and plants. The waste generated by the fish fertilizes the crops. Glass and shade screens on the exterior rotate for optimal sunlight and to regulate the inside temperature.
Related Post: 5 Extreme Green Buildings












No comments:
Post a Comment
Please adhere to proper blog etiquette when posting your comments. This blog owner will exercise his absolution discretion in allowing or rejecting any comments that are deemed seditious, defamatory, libelous, racist, vulgar, insulting, and other remarks that exhibit similar characteristics. If you insist on using anonymous comments, please write your name or other IDs at the end of your message.