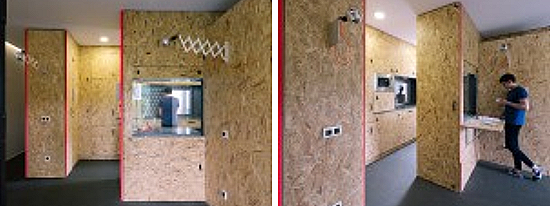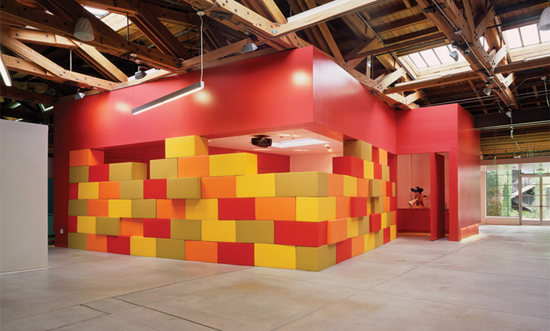
Lego-Style Living: These 10 Transforming Interiors Can Make Small Spaces Feel Endless
By Leah Gonzalez, The Coolist, 6 April 2015.
By Leah Gonzalez, The Coolist, 6 April 2015.
Space: we all need it and we all want a lot of it when it comes to our living arrangements. But as cities become more urbanized and more crowded, living spaces become smaller. Making the most out of a small apartment has become a real and constant challenge.
Fortunately for us mere mortals, many designers have mastered the art of transforming interiors that turn tiny living spaces into big, functional living spaces. Here is a rundown of modular transforming interiors that we all would want to live in.
1. Transforming Pop-Up House by TallerDE2 Architects
Imagine an apartment you can reconfigure in different ways by simply activating and deactivating individual parts of its infrastructure. The Pop-Up House by TallerDE2 Architects is designed as a one-person flat with panels that hide components and utilities, and partitions that can be moved around to form the inhabitant’s desired space. The 68.5 sqm flat is made up of 54 individual elements that can be opened, closed, unfolded and moved to create a flexible living space. These individual elements can be opened up to reveal windows, shelves, and storage spaces; pulled down to create table tops; or moved to create rooms or expand the transforming interior space. [Video]
2. Lego Apartment by Barbara Appolloni Architect
Lego bricks are designed to fit perfectly with their fellow bricks. In the same way, the Lego Apartment by Spanish architect Barbara Appolloni is made up of pieces designed to fit perfectly together. It’s a perfect analogy to transforming interiors. Located on the rooftop of a narrow building in Barcelona, the 24 sqm transforming apartment is inspired by boat interiors and Japanese minimalism. The apartment has walls that hide everything but the shower and the sink. The toilet, kitchen, dining table, closet, and bed are all hidden in the walls, and can be easily accessed by opening or pulling out panels. [Video]
3. Transforming Interiors by MIT Media Labs
Developed by MIT Media Labs, the MIT CityHome is a gesture-controlled house within a box. It is literally an entire apartment packed into a mechanical box that is roughly the size of a closet. The box houses a bed, dining table, kitchen surface, cooking range, closet, and storage spaces. Any of these domestic components can be accessed via gesture, touch or voice control. According to its creators, the CityHome is designed to make any tiny apartment space “more liveable.” [Video]
4. Transforming Interior Design Framework by PKMN Architectures
Mobile, transformable stacks suspended from a rail system make the All I Own House by PKMN Architectures as flexible and adaptable as any small apartment can be. The wooden stacks serve as storage containers and partitions, and the residents of this transforming apartment can move them around to create the room or space they need. Only the plumbing and appliances are static. The transforming apartment also includes a small space outside of the movable elements to create an illusion of extended space. [Video]
5. Transforming Artists Studio by Ranaan Stern
Israeli architect Ranaan Stern transformed a 15 square meter room into a living and working space by incorporating several drawers and storage units of different sizes and configurations into the room. The Space Saving Modular Studio houses two desks, peg board display walls, shelves, 36 drawers, modular storage compartments, and a bed tucked away into the wall. The tiny room can be used as an organized working studio or a comfortable guest room.
6. Transforming Apartment Design by Vlad Mishin
The Transformer Apartment by Russian designer Vlad Mishin utilizes blocks that rotate or fold to define the borders of space within the 60 square meter apartment. The apartment is separated by a wall structure, one end of which is composed of transforming blocks that reveal a TV and storage space and opens up to the bedroom. The main section of the wall hides away the kitchen equipment, the refrigerator, and the bathroom door. [Video]
7. Transforming Interior Design: Wall into Open Seating Layout
Clive Wilkinson Architects used modular systems that function as architecture and furniture in the design of the Disney Store Headquarters in Pasadena, California. Some of the dual-function elements of the design include a 20-person Block Conference Room that has two walls made of foam blocks. The wall of foam blocks can be disassembled to serve as a 200-person seating system for company-wide meetings. Another element is a honeycomb structure that forms a second conference room and also serves as product display shelves.
8. Transforming Home/Office Design by Yuko Shibata
Japanese designer Yuko Shibata transformed a residential space into a home office by adding a mobile wall and two bookshelves with large doors that allow the inhabitants to switch from “home” to “office” without changing the original floor plan. In the project, called Switch, a mobile wall slides over the dining table to create a meeting room and a library, both sharing the same table. A bookshelf in the bedroom area becomes a partition between the bedroom and the study area to create a larger working space while keeping the bedroom private.
9. Transforming Interior System by Studio_01
The winner of a design competition, the Barcode Room by Studio_01 is a concept studio apartment consisting of furniture-walls that can be moved and combined to create different room configurations. A furniture-wall or bar hides a specific component, like a closet, table, or chair that can be pulled out or unfolded as needed. Users have 12 types of bar components to choose from and they can use their own combinations to create the room or space they need. Different combinations of bars result to different rooms and layouts. The bars can be used to configure a new apartment or added to an existing apartment. [Video]
10. Transforming Apartment Design by Gary Chang
Hong Kong-based architect Gary Chang’s 32 sqm apartment transforms into 24 different designs. The apartment, which was the architect’s childhood home since he was 14, has furniture that can be folded or hidden away and walls that move on tracks to create different configurations and rooms, including a large kitchen, living room, dining room, guest room, laundry room, library, and even a full spa. Not only that, some of the mechanical systems of the apartment can be controlled via smartphone. [Video]




















No comments:
Post a Comment
Please adhere to proper blog etiquette when posting your comments. This blog owner will exercise his absolution discretion in allowing or rejecting any comments that are deemed seditious, defamatory, libelous, racist, vulgar, insulting, and other remarks that exhibit similar characteristics. If you insist on using anonymous comments, please write your name or other IDs at the end of your message.