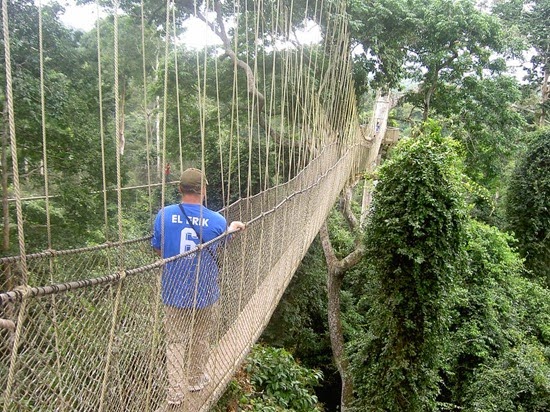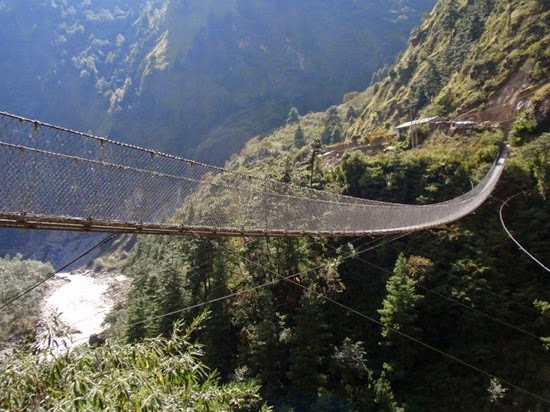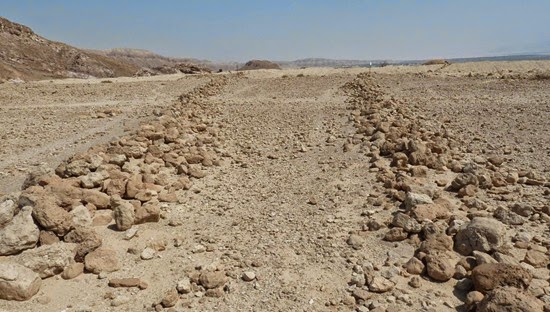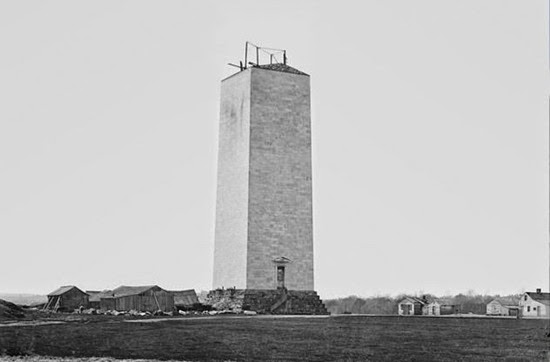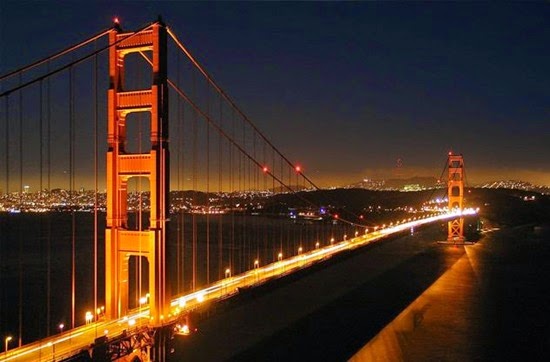
On the edge
There’s a small thrill that comes along with walking somewhere out of the ordinary. Stepping near steep drop-offs or moving just above rushing rivers or violent waves creates an adrenaline rush and offers the chance to see the world from a unique viewpoint. Some human-made walkways are extreme, consisting of nothing more than narrow boardwalks hundreds or even thousands of feet above the ground. However, these paths also provide views that just can't be matched by easier-to-reach places.
These perilous walkways are not ideal for those with vertigo or a fear of heights, but anyone able to overcome the basic human instinct to stay away from precarious places will be rewarded with a combination of excitement and beautiful panoramas.
Here are several extreme walkways that provide an experience and view worth the effort.
Suggested Stories: (1) 9 extremely challenging but worthwhile hikes; (2) 10 extreme ways to enjoy the outdoors.
1. El Caminito del Rey, Spain
Near the city of Alora in the Spanish province of Malaga, El Caminito del Rey (the King's Little Pathway) is considered one of the world's most dangerous trails. The path averages about a yard in width and sits on the side of a sheer cliff 300 feet above the bottom of a gorge. Originally built with concrete, parts of the walkway have eroded completely and only support beams remain. After several fatal falls, the government closed the trail a little more than a decade ago. However, some people still walk the Caminito aided by safety ropes. A major project scheduled to be completed in 2015 is meant to restore the eroded areas of the path and make the entire route safer.
Suggested Stories: (1) 10 places with gorgeous weather, all the time: Malaga; (2) 7 ultra-green extreme sports.
2. Tianmen Mountain Path, China
In the northwestern corner of China's Hunan Province, Tianmen Mountain is known for its massive temple and its classical Chinese mountain scenery. A cable car carries passengers above the painting-like landscape to the top of the peak. A narrow cliffside path with a railing circles the summit. A newer section of the walkway was made using a glass floor. People can walk on the 3-foot-wide panes, which sit nearly 5,000 feet above sea level, but they have to wear cloth slippers so they do not leave scuff marks. This is because the walkway is in such a precarious position that cleaning it is nearly impossible.
Suggested Stories: (1) 8 of the world's most dangerous daredevil stunts: Tianmen Hole; (2) 5 homemade energy bars and snacks.
3. Chang Kong Cliff Road, China
Hua Shan (Hua Mountain) sits in China's Shaanxi Province about 70 miles from the ancient city of Xian. The steep climb to the summit has traditionally been used by monks and hermits as a kind of spiritual exercise. Some sections of the path are made of wood planks, many of which are centuries old, nailed to the side of the sheer cliff. After adventure seekers started coming to the mountain a few decades ago, fatalities rose. Sections have been made safer by grinding down the rock and increasing the width of the path. Safety ropes have been added to the most precarious sections of the cliffside “boardwalk.” The trek up Hua Shan is even more challenging for many hikers because they make the climb in the dark of night so they can reach the summit to see sunrise. Some say climbing at night is easier because they can't see how extreme the drop-offs along the path are.
4. Capilano Suspension Bridge and Cliffwalk, Canada
This park near downtown Vancouver contains the most easily accessible extreme walkways on our list. In fact, there are two paths worth mentioning inside Capilano. The Capilano Suspension Bridge, built more than a century ago, stretches for 450 feet. Visitors can stand more than 200 feet above the bridge's namesake river while enjoying views of British Columbia's trademark pine forests. The park's Cliffwalk provides a much greater adrenaline rush. The series of walkways, bridges and stairways follow a cliff face. These wooden platforms are anchored to the rock in only 16 places, giving the people who attempt this route a feeling of being suspended in air. In a few sections, glass panes are all that separate hikers from the valley floor below.
Suggested Stories: (1) The best big cities for pedestrians: Vancouver; (2) 9 great public transit options for sightseeing: Vancouver's Skytrain, SeaBus.
5. Grand Canyon Skywalk, Arizona, USA
A cantilever bridge that allows people to walk way past the edge of the world's most famous canyon, the Grand Canyon Skywalk is popular among sightseers and thrill-seekers. Easily recognizable in photos because of its distinctive horseshoe shape, the glass floor allows visitors to look down at the base of the canyon, nearly 4,000 feet below. At its farthest point, the walkway is 70 feet beyond the edge of the cliff. The Skywalk in Grand Canyon West is on land owned by the Hualapai Tribe, which oversees its operation. The western section of the canyon is actually closer to Las Vegas than it is to the more well-known sections of the canyon to the east (including the popular South Rim area).
Suggested Stories: (1) A tour of America's national parks: Grand Canyon; (2) 10 things massive enough to be seen from space: Grand Canyon.
6. Kakum National Park Canopy Walkway, Ghana
Three hours from the capital city of Accra, Ghana's Kakum National Park features the kind of dense forests that characterize much of the country’s south. This walkway is more than 1,000 feet long with an average height of 130 feet above the forest floor. Though most people consider it secure, the walkway is hardly state-of-the-art: It consists of wire rope, aluminium ladders and wooden boards. Additional netting is meant to provide an extra layer of safety. The canopy walkway and park are part of a conservation project that allows local people to focus on making income from tourism instead of from logging, farming or poaching.
Suggested Stories: (1) 9 exotic places where English is widely spoken: Ghana; (2) 7 asteroid impacts on Earth: Bosumtwi Crater, Ghana.
7. Hanging Bridge of Ghasa, Nepal
Stretching high above a river valley, this bridge near the Nepalese town of Ghasa was built for a very practical reason. So long that it earned the adjective “hanging,” the crossing was made to ease traffic congestion caused by local animal herds. At first glance, it certainly appears to be one of the most extreme and dangerous places on this list. However, the bridge sees a high amount of traffic daily, with herders and farmers using it to move goods to market. So, in fact, this walkway has proven capable of handing a large amount of weight. Ghasa is on the popular Annapurna Circuit, a widely used trekking route through the Himalayan foothills.
Suggested Stories: (1) 14 wacky animal sports: Elephant polo, Nepal; (2) Why you should visit Nepal.
8. Titlis Cliff Walk, Switzerland
The Titlis Cliff Walk sits about 10,000 feet above sea level on the side of its namesake mountain high in the Swiss Alps. Designed like a suspension bridge, the Cliff Walk has an overall length of more than 300 feet, but its width is less than 3 feet. A glacier sits more than 1,500 feet below the walkway, and on a clear day, visitors can see across the Alps all the way to Italy. Titlis is widely considered the highest suspension bridge in Europe and one of the highest, in terms of altitude above sea level, in the entire world. Because of the severity of the drop on either side of the bridge, the Cliff Walk is often closed during periods of high wind and low visibility.
Suggested Stories: (1) 10 aerial trams with unmatchable views: Swiss Alps; (2) Brewery tours around the world: Monsteiner Bier, Switzerland.
9. Auckland 360 Skywalk, New Zealand
One of the most unusual walkways on our list, the Auckland Skywalk consists of a platform attached to the side of a skyscraper in the downtown area of New Zealand's capital city. What truly makes a stroll on this path extreme is that it has no railings. Except for the few places where it is connected to the building, both sides of the 4-foot-wide walkway are surrounded by nothing but air, with the ground more than 600 feet below. People wear full-body harnesses attached to safety lines and are led around the path by a guide.
Suggested Stories: (1) 7 places for top-notch stargazing: New Zealand; (2) Auckland, New Zealand: Destination of the week.
10. Carrick-a-Rede Rope Bridge, Northern Ireland
Carrick-a-Rede Rope Bridge in Northern Ireland spans a 60-foot chasm on its namesake island. The drop to the rocky waters below is about 100 feet. As its name suggests, this bridge is held up by ropes, with walkers given two narrow boards to step on as they make the crossing. Earlier versions of the bridge were even more precarious and were used only by a few brave fishermen who crossed the chasm to access secret fishing areas teeming with salmon. The current incarnation, built nearly 10 years ago, maintains the feel of the earlier models, but it is, in fact, much safer and more secure.
Suggested Stories: (1) 16 surreal landscapes found on Earth: Giant's Causeway; (2) 7 amazing islands for eco-tourists.





