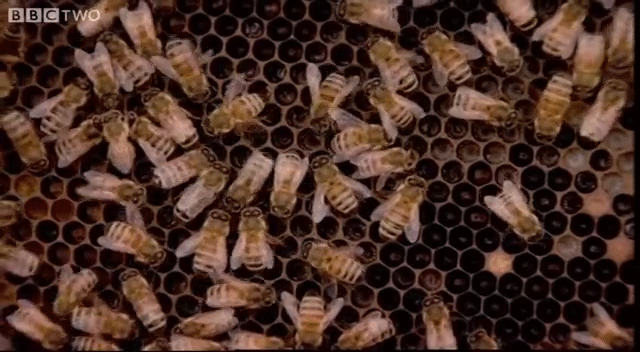
Honeycombed Architecture: Buildings That Take Inspiration From The Bees
By Luke Barley, Architizer, 27 January 2014.
By Luke Barley, Architizer, 27 January 2014.
Architects often look to the natural world for inspiration. Sometimes this can result in a project that plays with scale of natural phenomenon, such as Beijing's Water Cube, which was based on the shape of water bubbles. Other times it can be a more abstract appropriation, as in the case of Bjarke Ingels's new apartment complex design in the Bahamas, “The Honeycomb" [top image].
Image via YouTube
The design of the project did not call on the geometry of the honeycomb for structural integrity. Instead, the hexagon pattern supplied a motif for the facade, adding some visual interest - and character - to the building's typical rectangular form. Each apartment also has an ample balcony that includes a pool, providing the inhabitants with a semi-private outdoor area from which to enjoy the view of the ocean and tropical weather.
Bees know something about engineering and design. Here is a collection of projects that incorporate the modular, hexagonal design scheme of bees.
1. Honeycomb Apartments by OFIS architects - Izola, Slovenia
The design brief for the Honeycomb Apartments, a government subsidized apartment complex by OFIS architects, called for 30 low-cost units specifically for young families. The architects incorporated the idea of the honeycomb by making each unit a singular cell of an overall "hive." No structural elements are incorporated inside the apartments, allowing them to be completely customizable.
2. Museo Soumaya by FR-EE/Fernando Romero Enterprise - Mexico City, Mexico
Museo Soumaya, a sculptural museum by FR-EE/Fernando Romero Enterprise, was designed to be a "contemporary icon" for the region. The facade comprises hexagonal translucent concrete units, allowing the interior spaces to feel "light and airy."
3. K-abeilles Hotel for Bees by Atelierd.org - Muttersholtz, France
Designed as a "hotel for bees" by AtelierD.org, this project's façade features compartments in the shape of alveoli, those bulbous anatomical structures that form our lungs. Think of the construction as micro-units for honey industry workers.
4. Orquideorama (plan:b + jprcr) by Alejandro Bernal - Medellin, Colombia
This structural garden by Planb: Arquitectos (Felipe Mesa+Alejandro Bernal) + jprcr arquitectos, was designed to expand naturally as demand dictated. There are 14 total "trees" that can be connected through the wooden mesh. The hexagonal shape of the modules gives the overhead screen the look of a honeycomb.
5. Hearst Tower by Foster + Partners - New York City, USA
"Hearst Tower’s distinctive facetted silhouette rises dramatically above Joseph Urban’s existing six-story Art Deco building, its main spatial event a vast internal plaza, occupying the entire shell of the historic base," explains Foster. "Designed to consume significantly less energy than a conventional New York office building, it is a model of sustainable office design." Hearst Tower was designed by Foster + Partners.
6. Centre Pompidou Metz by Shigeru Ban Architects + Dean Maltz Architect - Metz, France
The translucent roof of the Centre Pompidou Metz (by Shigeru Ban Architects + Dean Maltz Architect) is both structural and symbolic. "To the French, the hexagon is a symbol of their country, as it is similar to the geographical shape of France," says Ban. The equilateral triangles that radiate from the hexagons are inspired by traditional woven bamboo hats and baskets of Asia.
7. Laboratory for Infectious Diseases Groningen - Groningen, Netherlands
Hexagons can be found throughout the natural world beyond beehives. Microscopes reveal the hexagonal structure of the nucleic molecules that comprise viruses, which was the inspiration for the facade of this facility dedicated to the study of disease.
8. Harpa - Reykjavik Concert Hall and Conference Centre by Batteriid Archtects and Henning Larsen Architects - Reykjavik, Iceland
Henning Larsen Architects, Batteriid Archtects and artist Olafur Eliasson was part of the team that designed this concert hall in Iceland. The steel framework of the building is clad in colourful glass panels in the shape of hexagons, and when struck with natural light, the building appears to glitter like a jewel.









No comments:
Post a Comment
Please adhere to proper blog etiquette when posting your comments. This blog owner will exercise his absolution discretion in allowing or rejecting any comments that are deemed seditious, defamatory, libelous, racist, vulgar, insulting, and other remarks that exhibit similar characteristics. If you insist on using anonymous comments, please write your name or other IDs at the end of your message.